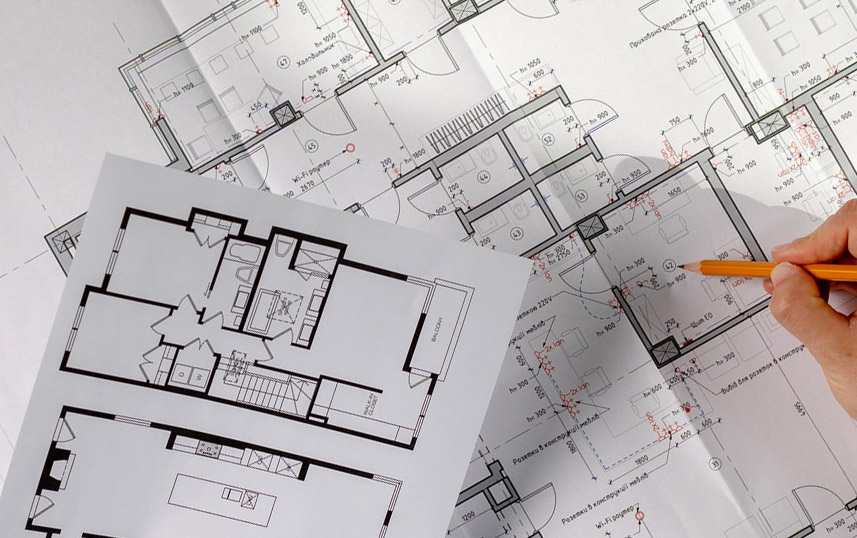Floor Plans
Shield Energy Assessment provides experienced floor plan designers. We can design illustrative floor plans to support your understanding of the property lay-out and dimensions.
Floor plans are indispensable tools for property managers, providing valuable insights into property layout, facilitating communication with tenants and stakeholders, supporting marketing efforts, aiding in space planning, and enhancing safety and emergency planning.

Why do we need floor plans?
Visual Representation
Floor plans provide a visual representation of the property layout, including the arrangement of rooms, dimensions, and spatial relationships. This visual aid helps property managers and tenants understand the property’s layout more effectively than descriptions alone.
Tenant Communication
Floor plans serve as effective communication tools between property managers and tenants. When discussing property features, renovations, or maintenance issues, having a clear floor plan helps ensure that everyone is on the same page and can visualise the changes or repairs being discussed.
Space Planning
Property managers can use floor plans to plan and optimize space utilisation within the property. By understanding the spatial layout, managers can make informed decisions about furniture arrangement, room configurations, and storage solutions to maximise functionality and efficiency.
Marketing and Advertising
High-quality floor plans enhance property marketing efforts by providing prospective tenants or buyers with a clear understanding of the property’s layout and features. Including floor plans in marketing materials such as listings, brochures, and websites can attract more interest and lead to faster leasing or sales transactions.
Renovation and Remodeling
When planning renovations or remodeling projects, property managers can use existing floor plans as a baseline to visualise proposed changes and assess their impact on the property layout. This helps streamline the planning process and ensures that renovations are aligned with the property’s existing structure.
Emergency Planning
Floor plans are essential for emergency preparedness and safety planning. Property managers can use floor plans to identify emergency exits, evacuation routes, and the location of safety equipment such as fire extinguishers and first aid kits. Having access to detailed floor plans can help ensure a swift and effective response in the event of an emergency.

I found Steven Daniels to be prompt, courteous and professional. They carried out the survey with the minimum of fuss and my certificate was available later the same evening. Would highly recommend.
Paul F – Property Owner
Latest news & insights
We’ll keep you in the loop concerning our full range of services in the property management sector.



